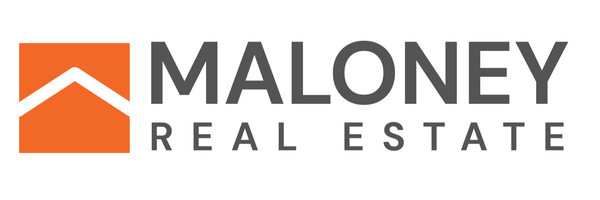
UPDATED:
Key Details
Property Type Condo
Sub Type Condominium
Listing Status Active
Purchase Type For Sale
Square Footage 1,157 sqft
Price per Sqft $194
Subdivision Diamond Valley Addn
MLS Listing ID 22505069
Style Other
Bedrooms 2
Full Baths 2
HOA Fees $180
HOA Y/N Yes
Year Built 2009
Property Sub-Type Condominium
Property Description
Top it off with a gorgeous outdoor deck that overlooks a wide open green space—ideal for enjoying nature, entertaining, or simply unwinding. Enjoy morning coffee or evening relaxation just off the dining area—perfect for peaceful views and fresh air.This one checks all the boxes—don't miss your chance to call it home!call Callie
Location
State SD
County Lincoln
Area Sfs008
Rooms
Basement None
Master Bathroom 2
Master Bedroom Main 13x13
Bedroom 2 Main 0x0
Bedroom 3 0x0
Bedroom 4 0x0
Living Room Main 15x12
Dining Room 0x0
Kitchen Main 12x12 Eat-In
Family Room 0x0
Interior
Interior Features Master Bed Main Level, Vaulted Ceiling
Hot Water Electric
Heating Central Natural Gas
Cooling One Central Air Unit
Flooring Carpet, Ceramic, Laminate
Equipment Electric Oven/Range, Microwave Oven, Dishwasher, Disposal, Refrigerator, Washer, Dryer, Smoke Detector
Exterior
Exterior Feature Hard Board, Part Brick
Parking Features Attached
Garage Spaces 2.0
Roof Type Shingle Composition
Building
Foundation Poured
Sewer City Sewer
Water City Water
Schools
Elementary Schools Harrisburg Explorer Es
Middle Schools South Middle School - Harrisburg School District 41-2
High Schools Harrisburg Hs
School District Harrisburg

Get More Information





