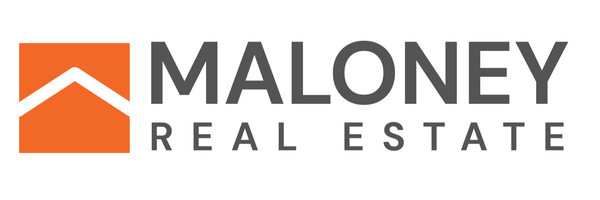
UPDATED:
Key Details
Property Type Single Family Home
Sub Type Single Family
Listing Status Active
Purchase Type For Sale
Square Footage 2,364 sqft
Price per Sqft $306
Subdivision Other - Outside Jurisdiction
MLS Listing ID 22505317
Style Ranch
Bedrooms 3
Full Baths 2
HOA Y/N No
Year Built 2007
Annual Tax Amount $2,516
Lot Size 40 Sqft
Property Sub-Type Single Family
Property Description
Location
State SD
County Other (out Of Jurisdiction)
Area Other
Rooms
Basement Full
Master Bathroom 2 Full Baths
Master Bedroom Main 13x14
Bedroom 2 Main 12x10
Bedroom 3 Main 12x10
Living Room Main 15x16 Fireplace
Dining Room Main 11x13
Kitchen Main 13x13 Island
Family Room Basement 40x16
Interior
Interior Features Master Bed Main Level, Vaulted Ceiling, Master Bath, Main Floor Laundry, 3+ Bedrooms Same Level
Hot Water Propane
Heating Propane
Cooling One Central Air Unit
Flooring Carpet, Tile, Vinyl
Fireplaces Type Wood Burning
Equipment Gas Oven/Range, Microwave Oven, Refrigerator, Stove Hood, Ceiling Fans, Washer, Dryer, Sump Pump, Smoke Detector, Garage Door Opener
Exterior
Exterior Feature Wood
Parking Features Detached
Garage Spaces 4.0
Roof Type Shingle Composition
Building
Lot Description Other
Foundation Poured
Sewer Septic
Water Rural Water
Schools
Elementary Schools Buchanan Madison And Washington Center - Huron 02-2
Middle Schools Huron Ms
High Schools Huron Hs
School District Huron 02-2
Others
Virtual Tour https://vimeo.com/1087034421/91ec2c36d3?share=copy

Get More Information





