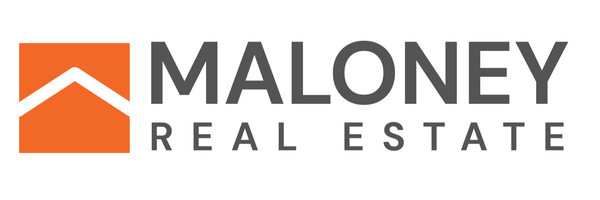
UPDATED:
Key Details
Property Type Single Family Home
Sub Type Single Family
Listing Status Active
Purchase Type For Sale
Square Footage 4,231 sqft
Price per Sqft $185
MLS Listing ID 829603
Style Ranch
Bedrooms 4
Abv Grd Liv Area 2,396
Year Built 2014
Annual Tax Amount $2,024
Tax Year 2023
Lot Size 0.720 Acres
Acres 0.72
Property Sub-Type Single Family
Property Description
Location
State IA
County Lyon
Area Surrounding Areas/Other Areas
Rooms
Basement Finished
Interior
Heating Geo Thermo
Cooling Geo Thermo
Fireplaces Number 1
Fireplaces Type Gas
Exterior
Exterior Feature Hardboard, Stone
Parking Features Attached
Garage Spaces 6.0
Amenities Available Built-ins, Central Vac, Computer Area, Crown Molding, Deck, Eat-in Kitchen, Fireplace, Foyer, Garage Door Opener, Handicap Access, Hardwood Floors, Lawn Sprinkler System, Main Floor Laundry, Master Bath, Master WI Closet, Oversized Garage, Pool-In Ground, Porch, Smoke Detector, Walk-out, Covered Deck - Composite, Outdoor Fire Area, Granite/Quartz, Kitchen Island, Walk-in Pantry, Heated Floor, Vaulted/Tray Ceilings
Roof Type Shingle
Building
Sewer City
Water City, Private Well
New Construction No
Schools
Elementary Schools West Lyon
Middle Schools West Lyon
High Schools West Lyon
Others
Ownership Single Family
Energy Description Electric,Propane
Financing Cash,Conventional,Farmers Home Admin,FHA,Rural Housing Service
Virtual Tour https://youtu.be/vNbEdzSHwaM
Get More Information





