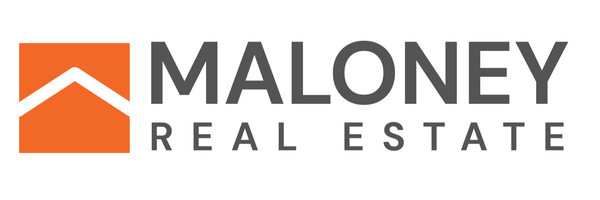
UPDATED:
Key Details
Property Type Single Family Home
Sub Type Single Family
Listing Status Active
Purchase Type For Sale
Square Footage 3,607 sqft
Price per Sqft $231
Subdivision Grand Prairie Addn
MLS Listing ID 22506194
Style Ranch
Bedrooms 6
Full Baths 3
HOA Fees $150
HOA Y/N Yes
Year Built 2015
Annual Tax Amount $11,345
Property Sub-Type Single Family
Property Description
This gorgeous 6-bedroom, 3-bathroom ranch sits on a sprawling ½-acre lot with no backyard neighbors, offering both privacy and space. Step inside to an open-concept layout featuring coffered ceilings, two gas fireplaces with cultured stone accents, and a built-in sound system throughout the home. The elegant kitchen boasts an angled island, granite countertops, SS appliances, and a walk-in pantry—perfect for cooking and entertaining. Enjoy outdoor living on the beautiful covered deck overlooking the extensive backyard! The luxurious master suite offers heated floors, a relaxing Jacuzzi tub, and a spacious walk-in closet! The oversized garage features epoxy floors and ample storage space. With style, comfort, and premium finishes throughout, this home is truly spectacular!!
HOA covers clubhouse with pool, tennis courts, exercise room, and garbage! Realtor owned.
Location
State SD
County Lincoln
Area Sfs008
Rooms
Family Room FP/ Wet bar/spacious!
Basement Full
Master Bathroom 2 Full Bath
Master Bedroom Main 15x15
Bedroom 2 Main 12x10
Bedroom 3 Main 12x10
Bedroom 4 Basement 14x12
Bedroom 5 Basement 16x12
Living Room Main 23x15 Elegant Coffered ceilings
Dining Room Main 13x13
Kitchen Main 13x13 LG Island/Granite cntr/knotty alder cab
Family Room Basement 25x23
Interior
Interior Features Master Bed Main Level, Tray Ceiling, 9 FT+ Ceiling in Lwr Lvl, Master Bath, Main Floor Laundry, Wet Bar, 3+ Bedrooms Same Level, Pre-Wired Surround Sound, Pantry
Hot Water Electric
Cooling One Central Air Unit
Flooring Carpet, Ceramic, Tile, Vinyl, Wood
Fireplaces Type Gas
Equipment Gas Oven/Range, Microwave Oven, Dishwasher, Disposal, Refrigerator, Stove Hood, Water Purifier, Ceiling Fans, Washer, Dryer, Sump Pump, Smoke Detector, Whirlpool Tub, Sound System, Garage Door Opener
Exterior
Exterior Feature Hard Board, Stone/Stone Veneer
Parking Features Attached
Garage Spaces 3.0
Roof Type Shingle Composition
Building
Lot Description City Lot, Walk-Out
Foundation Poured
Sewer City Sewer
Water City Water
Schools
Elementary Schools Harrisburg Journey Es
Middle Schools Harrisburg East Middle School
High Schools Harrisburg Hs
School District Harrisburg

Get More Information





