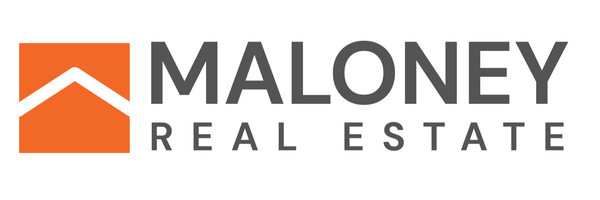
UPDATED:
Key Details
Property Type Single Family Home
Sub Type Single Family
Listing Status Active
Purchase Type For Sale
Square Footage 1,720 sqft
Price per Sqft $139
Subdivision No Subdivision
MLS Listing ID 22506604
Style Ranch
Bedrooms 3
Full Baths 1
Half Baths 1
HOA Y/N No
Year Built 1958
Annual Tax Amount $2,064
Property Sub-Type Single Family
Property Description
Step inside to find a spacious front entry, a generous living room, a separate dining area, and a large kitchen with cabinets galore. The main level also offers two bedrooms and a full bath. Downstairs, enjoy a cozy family room, a third bedroom with a half bath, a large storage room with built-ins, and a utility/laundry area. The attached garage features a fully sheeted, insulated, and heated workshop, ideal for hobbies or projects, as well as an additional parking pad for extra vehicles, guests, or recreational use.
This home truly offers something for everyone, inside and out.
Location
State MN
County Other (out Of Jurisdiction)
Area Other
Rooms
Basement Full
Master Bathroom Full
Master Bedroom Main 9x11
Bedroom 2 Main 13x10
Bedroom 3 Basement 13x10
Living Room Main 12x19
Dining Room Main 8x14
Kitchen Basement 17x17
Family Room Basement 11x29
Interior
Interior Features Master Bed Main Level
Hot Water Electric
Heating Central Natural Gas
Cooling One Central Air Unit
Flooring Carpet, Tile, Vinyl
Fireplaces Type Free Standing Stove
Equipment Electric Oven/Range, Microwave Oven, Dishwasher, Disposal, Refrigerator, Ceiling Fans, Sump Pump, Smoke Detector, Garage Door Opener
Exterior
Exterior Feature Vinyl
Parking Features Attached
Garage Spaces 1.0
Building
Lot Description City Lot
Foundation Block
Sewer City Sewer
Water City Water
Schools
Elementary Schools Luverne Es
Middle Schools Luverne Ms
High Schools Luverne Hs
School District Luverne School District 29184-01

Get More Information





