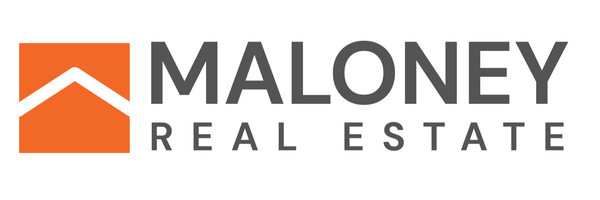
UPDATED:
Key Details
Property Type Single Family Home
Sub Type Single Family
Listing Status Pending
Purchase Type For Sale
Square Footage 1,850 sqft
Price per Sqft $166
Subdivision Huntington Hills Add
MLS Listing ID 22506838
Style Multi Level
Bedrooms 4
Full Baths 1
Three Quarter Bath 1
HOA Y/N No
Year Built 1984
Annual Tax Amount $3,469
Property Sub-Type Single Family
Property Description
Head upstairs to find a spacious primary bedroom with walk-in closet, a second bedroom, and a full bath. From the main living room, take a few steps down to a welcoming family room, third bedroom, and a second full bathroom. One more level down brings you to a versatile space—perfect as a fourth bedroom, home office, game room, or flex space. The possibilities are endless…Schedule your showing today!
Location
State SD
County Minnehaha
Area Sfse03
Rooms
Family Room garden level window, fireplace
Basement Full
Master Bedroom Upper 15x11
Bedroom 2 Upper 11x9
Bedroom 3 Lower 11x9
Bedroom 4 Basement 16x13
Living Room Main 20x12 Vaulted Ceilings, ceiling fan
Dining Room Main 13x9
Kitchen Main 9x9 right off the garage
Family Room Lower 15x14
Interior
Interior Features Vaulted Ceiling
Hot Water Natural Gas
Heating Central Natural Gas
Cooling One Central Air Unit
Flooring Carpet, Laminate, Vinyl
Fireplaces Type Gas
Equipment Electric Oven/Range, Microwave Oven, Dishwasher, Ceiling Fans, Smoke Detector, Garage Door Opener
Exterior
Exterior Feature Hard Board
Parking Features Attached
Garage Spaces 2.0
Roof Type Shingle Composition
Building
Lot Description City Lot
Foundation Poured
Sewer City Sewer
Water City Water
Schools
Elementary Schools Harvey Dunn Es
Middle Schools Ben Reifel Middle School
High Schools Washington Hs
School District Sioux Falls
Others
Virtual Tour https://realestate.harbertsmedia.com/sites/xajnwxv/unbranded

Get More Information





