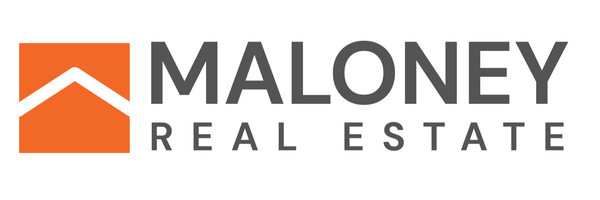
UPDATED:
Key Details
Property Type Single Family Home
Sub Type Single Family
Listing Status Active
Purchase Type For Sale
Square Footage 1,216 sqft
Price per Sqft $407
MLS Listing ID 830231
Style 2 Story
Bedrooms 5
Abv Grd Liv Area 1,216
Year Built 1974
Annual Tax Amount $3,024
Tax Year 2024
Lot Size 6.480 Acres
Acres 6.48
Property Sub-Type Single Family
Property Description
Location
State IA
County Osceola
Area Surrounding Areas/Other Areas
Rooms
Basement Block, Full, Unfinished
Interior
Heating Forced Air
Cooling Central
Exterior
Exterior Feature Vinyl
Parking Features Attached, Double
Garage Spaces 2.0
Amenities Available Main Floor Laundry, Patio, Porch
Roof Type Shingle
Building
Sewer Septic
Water Rural Water
New Construction No
Schools
Elementary Schools Sheldon
Middle Schools Sheldon
High Schools Sheldon
Others
Ownership Single Family
Energy Description Electric,Propane
Financing Cash,Conventional,Farmers Home Admin,VA
Get More Information





