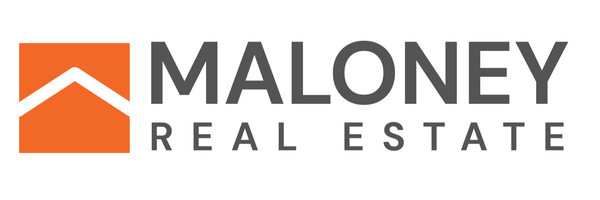
UPDATED:
Key Details
Property Type Single Family Home
Sub Type Single Family
Listing Status Active
Purchase Type For Sale
Square Footage 3,906 sqft
Price per Sqft $240
Subdivision Copper Creek Addition To The City Of Sioux Falls
MLS Listing ID 22507026
Style Two Story
Bedrooms 5
Full Baths 3
Half Baths 1
Three Quarter Bath 1
HOA Y/N No
Year Built 2010
Annual Tax Amount $10,378
Property Sub-Type Single Family
Property Description
Location
State SD
County Minnehaha
Area Sfse16
Rooms
Family Room Fireplace, wet bar
Basement Full
Master Bathroom 1/2 bath
Master Bedroom Upper 13x18
Bedroom 2 Upper 11x14
Bedroom 3 Upper 11x14
Bedroom 4 Upper 11x12
Bedroom 5 Basement 12x14
Living Room Main 15x21
Dining Room Main 9x17
Kitchen Main 17x17
Family Room Basement 20x22
Interior
Interior Features Tray Ceiling, Step Ceiling, 9 FT+ Ceiling in Lwr Lvl, Master Bath, Wet Bar, 3+ Bedrooms Same Level, Pre-Wired High Speed, Pre-Wired Surround Sound
Hot Water Natural Gas
Heating Central Natural Gas
Cooling One Central Air Unit
Flooring Carpet, Tile, Wood, Heated
Fireplaces Type Gas
Equipment Gas Oven/Range, Microwave Oven, Dishwasher, Disposal, Refrigerator, Ceiling Fans, Washer, Dryer, Humidifier, Sump Pump, Smoke Detector, Whirlpool Tub, Sound System, Spa/Hot Tub, Garage Door Opener, Other
Exterior
Exterior Feature Stone/Stone Veneer, Cement Hardboard
Parking Features Attached
Garage Spaces 3.0
Roof Type Shingle Composition
Building
Lot Description Cul-De-Sac, City Lot
Foundation Poured
Sewer City Sewer
Water City Water
Schools
Elementary Schools Fred Assam Es
Middle Schools Brandon Valley Ms
High Schools Brandon Valley Hs
School District Brandon Valley 49-2
Others
Virtual Tour https://youtu.be/VnJ216OYXos

Get More Information





