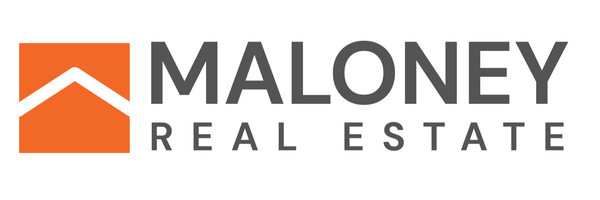
UPDATED:
Key Details
Property Type Single Family Home
Sub Type Single Family
Listing Status Active
Purchase Type For Sale
Square Footage 1,452 sqft
Price per Sqft $323
Subdivision Prairie Gardens Addn
MLS Listing ID 22507139
Style Ranch
Bedrooms 3
Full Baths 1
Three Quarter Bath 1
HOA Y/N No
Year Built 2018
Annual Tax Amount $4,951
Property Sub-Type Single Family
Property Description
Location
State SD
County Minnehaha
Area Sfse09
Rooms
Basement Full
Master Bathroom Master Bath and 2nd Full Bath
Master Bedroom Main 12x13
Bedroom 2 Main 11x11
Bedroom 3 Main 11x11
Living Room Main 18x15 Coffered Ceiling, Open, Wood Flooring
Dining Room Main 11x11
Kitchen Main 13x13 Granite, Island, Stainless, Tile Backsp
Interior
Interior Features Master Bed Main Level, Tray Ceiling, 9 FT+ Ceiling in Lwr Lvl, Master Bath, Main Floor Laundry, 3+ Bedrooms Same Level
Hot Water Natural Gas
Cooling One Central Air Unit
Flooring Carpet, Tile, Wood
Equipment Electric Oven/Range, Microwave Oven, Dishwasher, Trash Compactor, Refrigerator, Washer, Dryer, Sump Pump, Smoke Detector, Garage Door Opener
Exterior
Exterior Feature Hard Board, Stone/Stone Veneer
Parking Features Attached
Garage Spaces 3.0
Roof Type Shingle Composition
Building
Lot Description City Lot
Foundation Poured
Sewer City Sewer
Water City Water
Schools
Elementary Schools John Harris Es
Middle Schools Ben Reifel Middle School
High Schools Washington Hs
School District Sioux Falls

Get More Information





