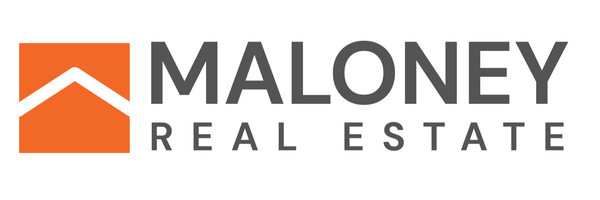
UPDATED:
Key Details
Property Type Single Family Home
Sub Type Single Family
Listing Status Active
Purchase Type For Sale
Square Footage 3,674 sqft
Price per Sqft $100
MLS Listing ID 830414
Style Ranch
Bedrooms 6
Abv Grd Liv Area 2,039
Year Built 1999
Annual Tax Amount $3,180
Tax Year 2024
Lot Size 0.660 Acres
Acres 0.66
Property Sub-Type Single Family
Property Description
Location
State IA
County O’brien
Area Surrounding Areas/Other Areas
Rooms
Basement Poured
Interior
Heating Forced Air
Cooling Central
Inclusions Range, dishwasher, refrigerator, microwave, washer, dryer, bar, water softener, R/O system, two sheds
Exterior
Exterior Feature Vinyl
Parking Features Attached, Triple
Garage Spaces 2.0
Roof Type Shingle
Building
Sewer City
Water City
New Construction No
Schools
Elementary Schools Hartley-Melvin-Sanborn
Middle Schools Hartley-Melvin-Sanborn
High Schools Hartley-Melvin-Sanborn
Others
Ownership Single Family
Energy Description Natural Gas
Financing 2nd Mortgage,Cash,Conventional,FHA,Rural Housing Service,VA
Get More Information





