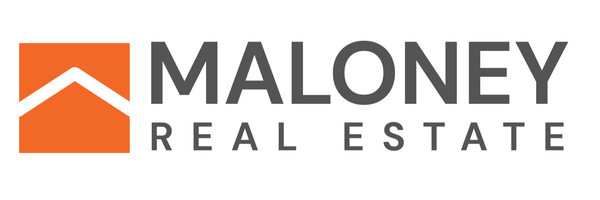
UPDATED:
Key Details
Property Type Single Family Home
Sub Type Single Family
Listing Status Active
Purchase Type For Sale
Square Footage 2,572 sqft
Price per Sqft $33
MLS Listing ID 830419
Style 2 Story
Bedrooms 5
Abv Grd Liv Area 2,572
Year Built 1889
Annual Tax Amount $906
Tax Year 2024
Lot Size 0.480 Acres
Acres 0.48
Property Sub-Type Single Family
Property Description
Location
State IA
County Pocahontas
Area Surrounding Areas/Other Areas
Rooms
Basement Unfinished
Interior
Heating Forced Air
Cooling Central
Inclusions Stove, Dishwasher, Refrigerator, Washer/Dryer
Exterior
Exterior Feature Wood Lap
Parking Features Detached
Garage Spaces 2.0
Amenities Available Eat-in Kitchen, Garage Door Opener, Hardwood Floors, Main Floor Laundry, Oversized Garage, Patio
Roof Type Shingle
Building
Sewer City
Water City
New Construction No
Schools
Elementary Schools Laurens-Marathon
Middle Schools Pocahontas Area Community
High Schools Pocahontas Area Community
Others
Ownership Single Family
Energy Description Natural Gas
Financing Cash,Conventional
Get More Information





