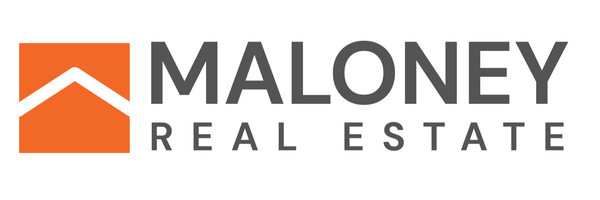
UPDATED:
Key Details
Property Type Single Family Home
Sub Type Single Family
Listing Status Active
Purchase Type For Sale
Square Footage 3,718 sqft
Price per Sqft $221
Subdivision Brady Estates East Addition
MLS Listing ID 22507346
Style Ranch
Bedrooms 5
Full Baths 1
Half Baths 1
Three Quarter Bath 2
HOA Y/N No
Year Built 2002
Annual Tax Amount $6,326
Property Sub-Type Single Family
Property Description
Location
State SD
County Minnehaha
Area Sfse07
Rooms
Family Room wet bar/heated floors in basement
Basement Full
Master Bathroom heated floors/double vanities
Master Bedroom Main 14x16
Bedroom 2 Main 12x15
Bedroom 3 Main 12x15
Bedroom 4 Basement 12x20
Bedroom 5 Basement 11x20
Living Room Main 26x17
Dining Room Main 12x14
Kitchen Main 15x15
Family Room Basement 28x28
Interior
Interior Features 3+ Bedrooms Same Level, Master Bed Main Level, Main Floor Laundry, Master Bath, Wet Bar
Hot Water Natural Gas
Heating Central Natural Gas
Cooling One Central Air Unit
Flooring Carpet, Wood
Fireplaces Type Electric
Equipment Electric Oven/Range, Microwave Oven, Dishwasher, Disposal, Refrigerator, Ceiling Fans, Dual Oven, Sump Pump, Smoke Detector, Garage Door Opener
Exterior
Exterior Feature Full Brick Front
Parking Features Attached
Garage Spaces 3.0
Roof Type Shingle Composition
Building
Foundation Poured
Sewer City Sewer
Water City Water
Schools
Elementary Schools Harvey Dunn Es
Middle Schools Ben Reifel Middle School
High Schools Washington Hs
School District Sioux Falls
Others
Virtual Tour https://vimeo.com/1120993891?share=copy

Get More Information





