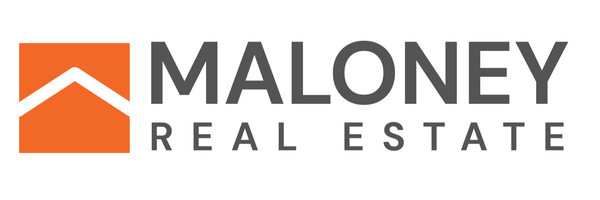
UPDATED:
Key Details
Property Type Single Family Home
Sub Type Single Family
Listing Status Active
Purchase Type For Sale
Square Footage 2,405 sqft
Price per Sqft $176
Subdivision Muggly'S Addn
MLS Listing ID 22507350
Style Multi Level
Bedrooms 3
Full Baths 1
Three Quarter Bath 2
HOA Y/N No
Year Built 1982
Annual Tax Amount $5,126
Property Sub-Type Single Family
Property Description
Location
State SD
County Lake
Area Sf60
Rooms
Basement Full
Master Bedroom Upper 17x14
Bedroom 2 Upper 11x11
Bedroom 3 Upper 11x11
Living Room Main 27x15 Features Fireplace, Built-In's, Wet Bar
Dining Room Main 15x10
Kitchen Main 13x13
Family Room Lower 20x14
Interior
Interior Features Master Bath, Wet Bar
Hot Water Natural Gas
Heating Central Natural Gas
Cooling One Central Air Unit
Flooring Carpet, Tile, Vinyl
Fireplaces Type Wood Burning
Equipment Electric Oven/Range, Microwave Oven, Dishwasher, Disposal, Refrigerator, Ceiling Fans, Dual Oven, Washer, Dryer, Sump Pump, Garage Door Opener
Exterior
Exterior Feature Hard Board, Part Brick, Wood
Parking Features Attached, Tandem, Tuck Under
Garage Spaces 3.0
Roof Type Shingle Composition
Building
Lot Description Irregular, Other
Foundation Block
Sewer City Sewer
Water City Water
Schools
Elementary Schools Madison Es
Middle Schools Madison Ms
High Schools Madison Hs
School District Madison Central 39-2
Others
Virtual Tour https://listings.nextdoorphotos.com/vd/213971636

Get More Information





