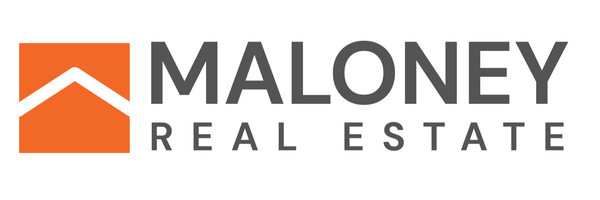
UPDATED:
Key Details
Property Type Single Family Home
Sub Type Single Family
Listing Status Pending
Purchase Type For Sale
Square Footage 1,952 sqft
Price per Sqft $153
Subdivision Merediths 2Nd Addn
MLS Listing ID 22507367
Style Multi Level
Bedrooms 4
Full Baths 2
Half Baths 2
HOA Y/N No
Year Built 1965
Annual Tax Amount $3,225
Property Sub-Type Single Family
Property Description
Location
State SD
County Minnehaha
Area Sfn004
Rooms
Basement Crawl Space, Full
Master Bedroom Upper 12x13
Bedroom 2 Upper 11x10
Bedroom 3 Upper 11x10
Bedroom 4 Basement 20x12
Living Room Main 21x13
Dining Room Main 8x11
Kitchen Main 14x14
Interior
Interior Features Formal Dining Rm, Master Bath, Main Floor Laundry, 3+ Bedrooms Same Level
Hot Water Natural Gas
Heating Hot Water, Two or More Units, Other
Cooling Other
Flooring Carpet, Laminate, Wood
Equipment Electric Oven/Range, Microwave Oven, Dishwasher, Refrigerator, Washer, Dryer, Garage Door Opener
Exterior
Exterior Feature Hard Board, Part Brick
Parking Features Attached, Tuck Under
Garage Spaces 1.0
Roof Type Shingle Composition
Building
Lot Description City Lot
Foundation Block
Sewer City Sewer
Water City Water
Schools
Elementary Schools Garfield Es
Middle Schools George Mcgovern Ms - Sioux Falls
High Schools Elk Point-Jefferson Ms/Hs
School District Sioux Falls

Get More Information





