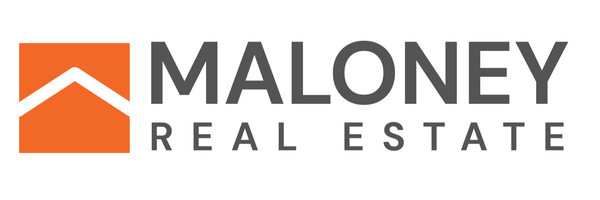
UPDATED:
Key Details
Property Type Single Family Home
Sub Type Single Family
Listing Status Active
Purchase Type For Sale
Square Footage 2,007 sqft
Price per Sqft $168
Subdivision Jandl Heights Addn
MLS Listing ID 22507450
Style Split Foyer
Bedrooms 4
Full Baths 2
HOA Y/N No
Year Built 1998
Annual Tax Amount $3,930
Property Sub-Type Single Family
Property Description
From its freshly painted exterior and striking stamped concrete entry to the inviting living spaces within, this home balances elegance with everyday comfort! Sunlit rooms create a natural flow throughout, while the lower level's gas fireplace offers a cozy retreat for gatherings both large and small. Every detail, from the thoughtful updates to the welcoming layout, reflects care and style.
Outside, you'll find your own fenced in backyard oasis—perfect for summer evenings, grilling, entertaining or simply relaxing! Mature trees and a spacious deck and patio make this the ideal spot to unwind!
Located in a desirable west-side neighborhood, this home is just minutes from parks, schools, shopping, and dining. With its thoughtful updates, warm character, and unbeatable location, 6601 W 55th St is ready to welcome you home.
Don't miss your chance to see this beautiful home—schedule a private showing today!
Location
State SD
County Minnehaha
Area Sfsw04
Rooms
Family Room Gas Fireplace
Basement Full
Master Bedroom Main 12x13
Bedroom 2 Main 10x12
Bedroom 3 Basement 10x12
Bedroom 4 Basement 10x11
Living Room Main 12x18 Carpet
Dining Room Main 11x12
Kitchen Main 10x10 Pantry
Family Room Basement 11x24
Interior
Interior Features Master Bed Main Level, Pantry
Hot Water Natural Gas
Heating Central Natural Gas
Cooling One Central Air Unit
Flooring Carpet, Wood, Vinyl
Fireplaces Type Gas
Equipment Gas Oven/Range, Microwave Oven, Dishwasher, Disposal, Refrigerator, Ceiling Fans, Sump Pump, Smoke Detector, Garage Door Opener
Exterior
Exterior Feature Part Brick, Hard Board
Parking Features Attached
Garage Spaces 2.0
Roof Type Shingle Composition
Building
Lot Description City Lot, Garden Level
Foundation Poured
Sewer City Sewer
Water City Water
Schools
Elementary Schools John F. Kennedy Es
Middle Schools Memorial Ms
High Schools Roosevelt Hs
School District Sioux Falls

Get More Information





