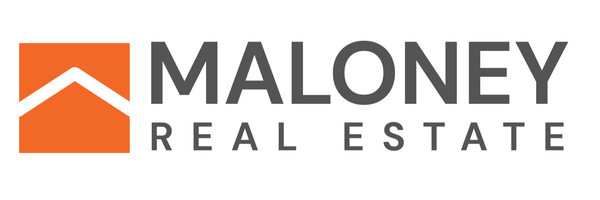
UPDATED:
Key Details
Property Type Single Family Home
Sub Type Single Family
Listing Status Active
Purchase Type For Sale
Square Footage 1,786 sqft
Price per Sqft $131
Subdivision Covell'S 1St Addn
MLS Listing ID 22507502
Style Ranch
Bedrooms 3
Full Baths 1
Three Quarter Bath 1
HOA Y/N No
Year Built 1921
Annual Tax Amount $2,458
Property Sub-Type Single Family
Property Description
Location
State SD
County Minnehaha
Area Sfn005
Rooms
Family Room new carpet
Basement Partial
Master Bathroom full w/ shower
Master Bedroom Main 11x10
Bedroom 2 Main 15x12
Bedroom 3 Main 15x12
Living Room Main 13x13 spacious hardwood floor opens to dining
Dining Room Main 13x12
Kitchen Main 13x13 eating area sliding door to deck updated
Family Room Basement 17x17
Interior
Interior Features Master Bed Main Level, Formal Dining Rm, 3+ Bedrooms Same Level, Pantry
Hot Water Natural Gas, One
Heating Central Natural Gas
Cooling One Central Air Unit
Flooring Carpet, Wood, Vinyl
Equipment Electric Oven/Range, Dishwasher, Refrigerator, Ceiling Fans, Washer, Dryer, Freezer, Sump Pump, Smoke Detector
Exterior
Exterior Feature Wood, Vinyl
Parking Features Detached
Garage Spaces 1.0
Roof Type Shingle Composition
Building
Lot Description City Lot
Foundation Block
Sewer City Sewer
Water City Water
Schools
Elementary Schools Lowell Es
Middle Schools George Mcgovern Ms - Sioux Falls
High Schools Thomas Jefferson High School
School District Sioux Falls

Get More Information





