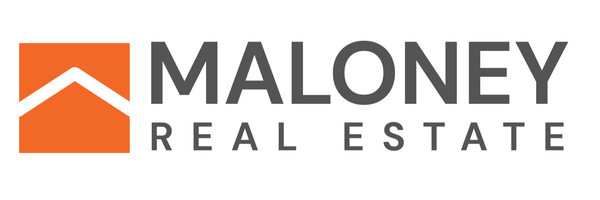
UPDATED:
Key Details
Property Type Single Family Home
Sub Type Single Family
Listing Status Pending
Purchase Type For Sale
Square Footage 1,939 sqft
Price per Sqft $205
Subdivision Sertoma Hills Addn
MLS Listing ID 22507681
Style Ranch
Bedrooms 3
Full Baths 1
Three Quarter Bath 1
HOA Y/N No
Year Built 2003
Annual Tax Amount $4,178
Property Sub-Type Single Family
Property Description
This beautiful Ranch Walkout has it all — style, comfort, and curb appeal! Step inside to an inviting open-concept layout featuring a well-designed kitchen and a spacious dining area highlighted by a charming bay window. The bright living room opens to a deck overlooking the beautifully landscaped backyard complete with a privacy fence and the perfect spot to unwind.
The primary suite offers a generous walk-in closet and convenient pass-through access to the full bath. You'll love the main-floor laundry and thoughtful touches throughout.
Downstairs, the family room is built for relaxing or entertaining — featuring a gorgeous stone fireplace, insulated ceilings, and walkout to a stunning patio The lower level also includes a Dry-Core subfloor for warmth and comfort plus six-panel doors throughout.
Outside, the home shines with professional landscaping, a sprinkler system, and a concrete patio. Just a short walk to Pettigrew Elementary.
Location
State SD
County Minnehaha
Area Sfsw04
Rooms
Family Room Stone FP, french doors, walkout
Basement Full
Master Bathroom Walk in Shower, LVP
Master Bedroom Main 14x11
Bedroom 2 Main 13x12
Bedroom 3 Basement 13x12
Living Room Main 18x17 Vaulted ceiling, Patio door to deck
Dining Room Main 11x10
Kitchen Main 12x12 Quartz, white cabs, breakfast bar
Family Room Basement 22x17
Interior
Interior Features Master Bed Main Level, Vaulted Ceiling, Main Floor Laundry, Pantry
Hot Water Natural Gas
Heating Central Natural Gas
Cooling One Central Air Unit
Flooring Carpet, Luxury Vinyl Plank, Vinyl
Fireplaces Type Gas
Equipment Electric Oven/Range, Microwave Oven, Dishwasher, Disposal, Refrigerator, Ceiling Fans, Washer, Dryer, Sump Pump, Garage Door Opener, Security System
Exterior
Exterior Feature Hard Board, Part Brick
Parking Features Attached
Garage Spaces 3.0
Roof Type Shingle Composition
Building
Lot Description City Lot, Irregular, Walk-Out
Foundation Poured
Sewer City Sewer
Water City Water
Schools
Elementary Schools Pettigrew Es
Middle Schools Memorial Ms
High Schools Roosevelt Hs
School District Sioux Falls

Get More Information





