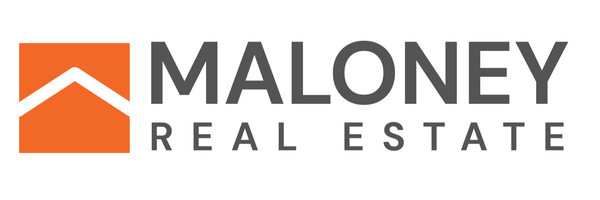
UPDATED:
Key Details
Property Type Single Family Home
Sub Type Single Family
Listing Status Active
Purchase Type For Sale
Square Footage 1,939 sqft
Price per Sqft $146
Subdivision Rowland&Ward Subd
MLS Listing ID 22507715
Style 1.5 Story
Bedrooms 2
Full Baths 1
Three Quarter Bath 1
HOA Y/N No
Year Built 1912
Annual Tax Amount $2,776
Property Sub-Type Single Family
Property Description
Step inside to find a semi-open floor plan that flows smoother than Vanilla Ice, featuring a spacious living room that opens to a generous dining area, breakfast bar, and a large, functional kitchen, perfect for entertaining or everyday living.
Upstairs, you'll find two well-appointed bedrooms and a charming full bathroom. The oversized primary bedroom is a true retreat, complete with its own extra space — ideal for a reading nook, home office, third bedroom or maybe even a nursery.
The basement offers endless potential with its rich mahogany walls: bring your leather-bound books to create a space Ron Burgundy could only dream of or you could have your own home theater, game room, or whatever suits your lifestyle.
Don't miss this rare opportunity, homes like this don't come around often.
Location
State SD
County Minnehaha
Area Sfc010
Rooms
Basement Full
Master Bathroom 0
Master Bedroom Upper 12x20
Bedroom 2 Upper 9x9
Bedroom 3 Upper 9x9
Living Room Main 12x20
Dining Room Main 12x14
Kitchen Main 14x14
Interior
Hot Water One
Heating Central Natural Gas
Cooling One Central Air Unit
Flooring Carpet, Wood, Luxury Vinyl Plank
Equipment Electric Oven/Range, Refrigerator
Exterior
Exterior Feature Vinyl
Parking Features Detached
Garage Spaces 1.0
Roof Type Shingle Composition
Building
Lot Description City Lot
Foundation Block
Sewer City Sewer
Water City Water
Schools
Elementary Schools Susan B Anthony Es
Middle Schools Patrick Henry Ms
High Schools Lincoln Hs
School District Sioux Falls

Get More Information





