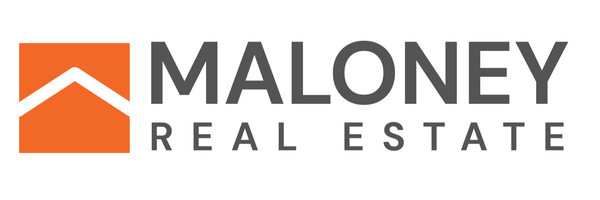
UPDATED:
Key Details
Property Type Single Family Home
Sub Type Single Family
Listing Status Active
Purchase Type For Sale
Square Footage 1,722 sqft
Price per Sqft $188
Subdivision Grandview Park Addn
MLS Listing ID 22507745
Style Ranch
Bedrooms 4
Full Baths 2
HOA Y/N No
Year Built 1976
Annual Tax Amount $4,003
Property Sub-Type Single Family
Property Description
Don't sleep on this cutie patootie eastside neighborhood, you're just minutes from your favorite restaurants and all the new places popping up faster than you can say, “Should we DoorDash again?”
Inside, the kitchen has storage for days, ideal for hiding the appliances you forgot you owned and rediscovering expired snacks like buried treasure. The open layout makes hosting easy, while the newly finished deck is perfect for relaxing, grilling, or yelling at the dog without leaving your chair.
The primary suite is the real prize, featuring a large closet and shared bath, that'll make you wonder how you ever lived without both.
Downstairs? More bedrooms, another bathroom, and space to stretch out, hide out, or set up your home theater, hobby room, or top secret fort zone when the floor is lava.
If you're looking for space, personality, and a layout that works as hard as you do, this is it. Come take a look before someone else claims your sanity!
Location
State SD
County Minnehaha
Area Sfe006
Rooms
Family Room Wood Burning Fireplace
Basement Full
Master Bathroom Full, Shared with primary
Master Bedroom Main 14x10
Bedroom 2 Main 9x9
Bedroom 3 Main 9x9
Bedroom 4 Basement 15x11
Living Room Main 21x11
Dining Room Main 11x10
Kitchen Main 10x10
Family Room Basement 23x11
Interior
Interior Features Master Bed Main Level, 3+ Bedrooms Same Level
Hot Water Natural Gas
Heating Central Natural Gas
Cooling One Central Air Unit
Flooring Carpet, Tile, Vinyl
Fireplaces Type Wood Burning
Equipment Electric Oven/Range, Microwave Oven, Dishwasher, Refrigerator, Sump Pump, Smoke Detector, Garage Door Opener
Exterior
Exterior Feature Vinyl
Parking Features Attached
Garage Spaces 2.0
Roof Type Shingle Composition
Building
Lot Description City Lot
Foundation Block
Sewer City Sewer
Water City Water
Schools
Elementary Schools Susan B Anthony Es
Middle Schools Ben Reifel Middle School
High Schools Washington Hs
School District Sioux Falls
Others
Virtual Tour https://vimeo.com/1106017214?share=copy

Get More Information





