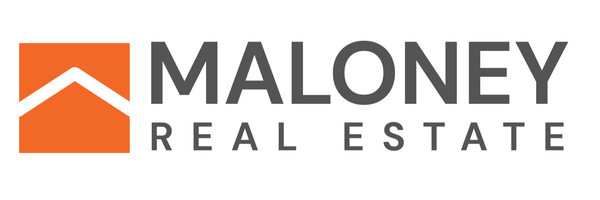
UPDATED:
Key Details
Property Type Single Family Home
Sub Type Single Family
Listing Status Active
Purchase Type For Sale
Square Footage 3,215 sqft
Price per Sqft $326
Subdivision The Bluffs Addn To City Of Brandon
MLS Listing ID 22507837
Style Two Story
Bedrooms 6
Full Baths 3
Half Baths 1
Three Quarter Bath 1
HOA Y/N No
Year Built 2024
Annual Tax Amount $1,299
Property Sub-Type Single Family
Property Description
Location
State SD
County Minnehaha
Area Sf70
Rooms
Basement Full
Master Bathroom 3/4, 1/2
Master Bedroom Upper 15x15
Bedroom 2 Upper 13x12
Bedroom 3 Upper 13x12
Bedroom 4 Upper 13x12
Bedroom 5 Main 13x12
Living Room Main 22x16 Wood Flr, Gas FP, Open, Pict Wndw, C.Fan
Dining Room Main 15x12
Kitchen Main 11x11 Wood Flr, Painted/Stained Cabs, Quartz
Interior
Interior Features Tray Ceiling, 9 FT+ Ceiling in Lwr Lvl, Master Bath, 3+ Bedrooms Same Level, Pantry
Hot Water Electric
Cooling 2+ Central Air Units
Flooring Carpet, Tile, Wood, Concrete, Heated
Fireplaces Type Gas
Equipment Gas Oven/Range, Microwave Oven, Dishwasher, Disposal, Refrigerator, Stove Hood, Ceiling Fans, Sump Pump, Smoke Detector, Garage Door Opener
Exterior
Exterior Feature Stucco/Drivit, Hard Board, Stone/Stone Veneer
Parking Features Attached
Garage Spaces 4.0
Roof Type Shingle Composition
Building
Lot Description Irregular, City Lot, Walk-Out, Garden Level
Foundation Poured
Sewer City Sewer
Water City Water
Schools
Elementary Schools Robert Bennis Es
Middle Schools Brandon Valley Ms
High Schools Brandon Valley Hs
School District Brandon Valley 49-2

Get More Information





