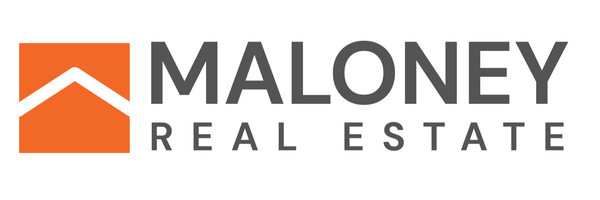
UPDATED:
Key Details
Property Type Townhouse
Sub Type Townhouse
Listing Status Active
Purchase Type For Sale
Square Footage 2,468 sqft
Price per Sqft $293
Subdivision Lorraine Towne Cente
MLS Listing ID 22507871
Style Two Story
Bedrooms 2
Full Baths 2
Half Baths 1
Three Quarter Bath 1
HOA Fees $365
HOA Y/N Yes
Year Built 2018
Annual Tax Amount $7,445
Property Sub-Type Townhouse
Property Description
Enjoy your evenings on the spacious 20 x 16 patio overlooking the lake, where breath taking views of the tranquil water becomes your daily backdrop. The oversized 2-stall garage provides ample space for vehicles and storage.
Every detail of this home has been thoughtfully designed to enhance your lifestyle—from the luxurious finishes to the cozy, welcoming atmosphere. Whether as your full-time residence or a weekend escape, this Lake Lorainne treasure offers unmatched comfort, style, and natural beauty. Low cost HOA at $275 per month includes trash, snow, lawn, exterior maintenance, lawn sprinklers.
Location
State SD
County Minnehaha
Area Sfsw03
Rooms
Family Room Garden Wind; Wet Bar;F/P
Basement Full
Master Bathroom 1/2
Master Bedroom Upper 15x14
Bedroom 2 Upper 8x6
Bedroom 3 Upper 8x6
Bedroom 4 Upper 6x5
Bedroom 5 Main 6x6
Living Room Main 17x12 Bright and Cheery
Dining Room Main 12x11
Kitchen Main 12x12 Open to dining area
Family Room Basement 15x12
Interior
Interior Features 9 FT+ Ceiling in Lwr Lvl, Master Bath, Wet Bar, Pre-Wired Surround Sound, Pantry
Hot Water Electric
Cooling One Central Air Unit
Flooring Carpet, Tile, Wood
Fireplaces Type Gas
Equipment Gas Oven/Range, Microwave Oven, Dishwasher, Disposal, Refrigerator, Stove Hood, Ceiling Fans, Washer, Dryer, Sump Pump, Smoke Detector, Sound System, Garage Door Opener, Security System
Exterior
Exterior Feature Part Brick, Stucco/Drivit, Wood
Parking Features Attached
Garage Spaces 2.0
Roof Type Flat,Rubber
Building
Lot Description Other
Foundation Poured
Sewer City Sewer
Water City Water
Schools
Elementary Schools Oscar Howe Es
Middle Schools Memorial Ms
High Schools Roosevelt Hs
School District Sioux Falls
Others
Virtual Tour https://realestate.harbertsmedia.com/videos/0199e197-8437-720d-8edf-4b2e45dbc4e7

Get More Information





