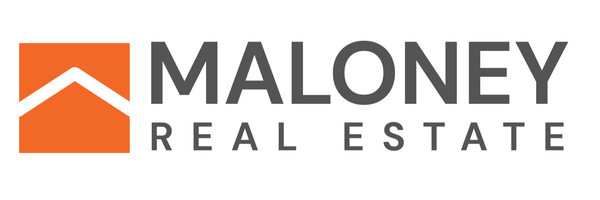
UPDATED:
Key Details
Property Type Townhouse
Sub Type Townhouse
Listing Status Active
Purchase Type For Sale
Square Footage 3,646 sqft
Price per Sqft $232
Subdivision Grand Arbor Village
MLS Listing ID 22508043
Style Ranch
Bedrooms 4
Full Baths 2
Half Baths 1
HOA Fees $150
HOA Y/N Yes
Year Built 2008
Annual Tax Amount $10,373
Property Sub-Type Townhouse
Property Description
Location
State SD
County Lincoln
Area Sfs007
Rooms
Family Room 24x17, Fireplace, wet bar
Basement Full
Master Bathroom Full, Half
Master Bedroom Main 17x14
Bedroom 2 Main 13x12
Bedroom 3 Basement 13x12
Bedroom 4 Basement 13x12
Living Room Main 20x15 Fireplace
Dining Room Main 17x11
Kitchen Main 15x15 Includes eating area
Family Room Basement 19x13
Interior
Interior Features Master Bed Main Level, Vaulted Ceiling, Master Bath, Main Floor Laundry, Wet Bar
Hot Water Natural Gas
Heating Central Natural Gas
Cooling One Central Air Unit
Flooring Carpet, Tile, Wood
Fireplaces Type Gas
Equipment Electric Oven/Range, Microwave Oven, Dishwasher, Disposal, Refrigerator, Stove Hood, Ceiling Fans, Sump Pump, Smoke Detector, Garage Door Opener
Exterior
Exterior Feature Hard Board, Stone/Stone Veneer
Parking Features Attached
Garage Spaces 3.0
Roof Type Shingle Composition
Building
Foundation Poured
Sewer City Sewer
Water City Water
Schools
Elementary Schools Harrisburg Journey Es
Middle Schools Harrisburg East Middle School
High Schools Harrisburg Hs
School District Harrisburg

Get More Information





