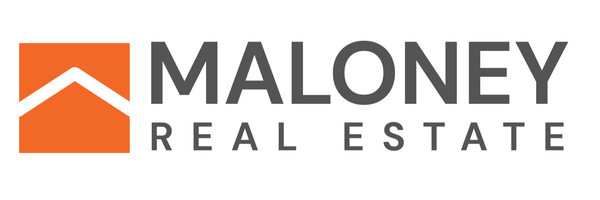
UPDATED:
Key Details
Property Type Single Family Home
Sub Type Single Family
Listing Status Active
Purchase Type For Sale
Square Footage 4,000 sqft
Price per Sqft $237
Subdivision No Subdivision
MLS Listing ID 22508050
Style Two Story
Bedrooms 5
Full Baths 2
Three Quarter Bath 1
HOA Y/N No
Year Built 2024
Annual Tax Amount $1,914
Lot Size 22 Sqft
Property Sub-Type Single Family
Property Description
Welcome to this brand-new, custom-built luxury home situated on an expansive 23-acre estate, complete with a 7-acre private lake, pasture land, and a beautiful shelter belt of trees — ideal for families, nature lovers, or those seeking space for horses and animals.
Step inside this 4,000 sq ft single-family home, where quality craftsmanship and modern design meet country serenity. The main living area boasts soaring 26' vaulted ceilings, creating a grand and airy space that seamlessly blends the living room, kitchen, and dining area. Throughout the rest of the home, enjoy the comfort of 9' ceilings, engineered wood flooring, and warm ceramic tile underfoot — with the entire home prepped for in-floor heating.
This spacious layout includes:
5 bedrooms
3 bathrooms (2 full + 1 three-quarter with tile showers)
A extra room off the master suite
An open loft space perfect for a second living area, playroom, or office
The primary suite is a true retreat featuring a huge en suite bathroom with a walk-in tile shower, soaking tub, and large walk-in closet.
The kitchen comes equipped with sleek Samsung appliances (including gas stove) and plenty of space to entertain or cook for a crowd, all while overlooking your private acreage.
Outside, the possibilities are endless — whether it's hobby farming, equestrian use, or simply enjoying the peace and privacy of wide-open space. The pasture is ready for livestock, and the private lake offers serene views and recreation potential.
This one-of-a-kind home offers the perfect blend of luxury, functionality, and rural charm — just waiting for the right family to make it home.
Location
State SD
County Union
Area Sf90
Rooms
Family Room 24" ceramic tile, heated floor
Basement Full
Master Bathroom full
Master Bedroom Upper 20x15
Bedroom 2 Main 10x14
Bedroom 3 Main 10x14
Bedroom 4 Basement 15x15
Bedroom 5 Basement 15x15
Living Room Main 15x30 Engineered laminate flooring, 26' ceilin
Dining Room Main 15x15
Kitchen Main 15x15 heated ceramic floor, samsung appliance
Family Room Basement 39x12
Interior
Interior Features Vaulted Ceiling, 9 FT+ Ceiling in Lwr Lvl, Master Bath, Main Floor Laundry, Pre-Wired High Speed, Pantry, Soaker Tub
Hot Water Propane
Heating Propane
Cooling One Central Air Unit
Flooring Ceramic, Laminate
Equipment Gas Oven/Range, Microwave Oven, Dishwasher, Refrigerator, Ceiling Fans, Washer, Dryer, Smoke Detector
Exterior
Exterior Feature Metal
Roof Type Metal
Building
Lot Description Irregular, Walk-Out
Foundation Poured
Sewer Septic
Water Private Well
Schools
Elementary Schools Alcester-Hudson Es
Middle Schools Alcester-Hudson Jhs
High Schools Alcester-Hudson Hs
School District Alcester-Hudson 61-1

Get More Information





