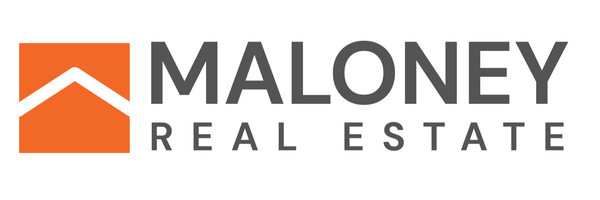
UPDATED:
Key Details
Property Type Single Family Home
Sub Type Single Family
Listing Status Active
Purchase Type For Sale
Square Footage 3,396 sqft
Price per Sqft $180
Subdivision Prairie Gardens Addn
MLS Listing ID 22508108
Style Ranch
Bedrooms 5
Full Baths 3
HOA Y/N No
Year Built 2006
Annual Tax Amount $6,707
Property Sub-Type Single Family
Property Description
Location
State SD
County Minnehaha
Area Sfse09
Rooms
Family Room Wet bar
Basement Full
Master Bathroom Two full
Master Bedroom Main 15x11
Bedroom 2 Main 10x11
Bedroom 3 Main 10x11
Bedroom 4 Basement 12x14
Bedroom 5 Basement 12x11
Living Room Main 10x14 Vaulted ceiling, fireplace, surround sound
Dining Room Main 12x11
Kitchen Main 12x12
Family Room Basement 20x21
Interior
Interior Features Master Bed Main Level, Vaulted Ceiling, Tray Ceiling, Master Bath, Main Floor Laundry, Wet Bar, 3+ Bedrooms Same Level
Hot Water Natural Gas
Heating Central Natural Gas
Cooling One Central Air Unit
Flooring Carpet, Tile, Vinyl, Other
Fireplaces Type Gas
Equipment Electric Oven/Range, Microwave Oven, Dishwasher, Disposal, Refrigerator, Ceiling Fans, Humidifier, Sump Pump, Smoke Detector, Central Vacuum, Whirlpool Tub, Sound System, Garage Door Opener, Security System
Exterior
Exterior Feature Part Brick, Cement Hardboard
Parking Features Attached
Garage Spaces 3.0
Roof Type Shingle Composition
Building
Lot Description City Lot
Foundation Poured
Sewer City Sewer
Water City Water
Schools
Elementary Schools John Harris Es
Middle Schools Ben Reifel Middle School
High Schools Washington Hs
School District Sioux Falls

Get More Information





