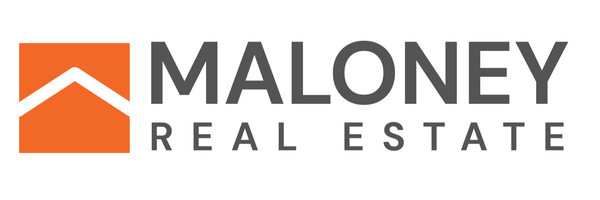
UPDATED:
Key Details
Property Type Single Family Home
Sub Type Single Family
Listing Status Active
Purchase Type For Sale
Square Footage 2,142 sqft
Price per Sqft $413
MLS Listing ID 830780
Style Ranch
Bedrooms 3
Abv Grd Liv Area 2,142
Year Built 2025
Annual Tax Amount $446
Tax Year 2024
Lot Size 2.230 Acres
Acres 2.23
Property Sub-Type Single Family
Property Description
Location
State NE
County Dakota
Area Surrounding Areas/Other Areas
Rooms
Basement Full, Unfinished, Walkout, Other-See Comments
Interior
Heating Forced Air
Cooling Central
Fireplaces Number 1
Fireplaces Type Electric
Exterior
Exterior Feature LP
Parking Features Attached, Multiple, Tandem, Triple, Other-See Comments
Garage Spaces 4.0
Amenities Available Brick Accent, Deck, Eat-in Kitchen, Fireplace, Foyer, Garage Door Opener, Lawn Sprinkler System, Main Floor Laundry, Master Bath, Master WI Closet, Oversized Garage, Patio, Smoke Detector, Walk-out, Covered Deck - Composite, Granite/Quartz, Kitchen Island, Walk-in Pantry, Luxury Vinyl / LVT
Roof Type Shingle
Building
Sewer Septic
Water Private Well
New Construction Yes
Schools
Elementary Schools Ponca
Middle Schools Ponca
High Schools Ponca
Others
Ownership Single Family
Energy Description Electric,Propane
Financing Cash,Conventional,FHA,VA
Virtual Tour https://www.zillow.com/view-imx/fc89f781-ec0c-48bb-8d7d-e8f7d024a22c?wl=true&setAttribution=mls&initialViewType=pano
Get More Information





