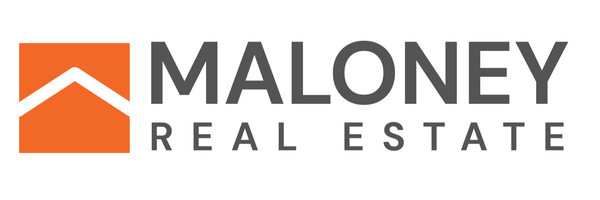
UPDATED:
Key Details
Property Type Single Family Home
Sub Type Single Family
Listing Status Pending
Purchase Type For Sale
Square Footage 2,688 sqft
Price per Sqft $116
Subdivision Other - Outside Jurisdiction
MLS Listing ID 22508201
Style Two Story
Bedrooms 5
Full Baths 1
Half Baths 2
Three Quarter Bath 1
HOA Y/N No
Year Built 1910
Annual Tax Amount $3,200
Property Sub-Type Single Family
Property Description
Key Features
* Spacious main-floor master suite and laundry: enjoy one-level convenience for the primary bedroom and utility.
* Four additional bedrooms upstairs, offering separate zones for kids, guests, or a home office.
* Main-level living room plus a lower-level family room with fireplace—ideal for quiet evenings or gatherings alike.
* Formal dining room and eat-in kitchen: great for entertaining or family meals.
* Lower-level office space: perfect for remote work, hobby area, or study nook.
* Attached 2-car garage *and* a separate 20'×30' shop plus a shed in the backyard—ample space for storage, workshop, hobbies, or vehicles.
* Excellent location: the bike trail is across the street and the local aquatics & fitness center is just a stone's throw away—outdoor recreation at your doorstep.
Neighborhood & Lifestyle
This home sits in a desirable spot in Luverne: you're close to downtown amenities, easy access to the town's bike trail, and natural open space for weekends at Blue Mounds State Park. Whether you're looking for an active lifestyle or relaxed family living, this area delivers.
Highlights at a Glance
* 5 bedrooms, 4 baths — lots of room for family or guests
* 2,688 sq ft of finished space, built in 1910 (classic character)
* ~0.30 acre yard, good lot size for the neighborhood
* Shop + oversized garage for extra storage/hobby space
* Prime location for recreation, trails, and community amenities
Location
State MN
County Other (out Of Jurisdiction)
Area Other
Rooms
Family Room Gas Fireplace
Basement Full
Master Bathroom Half Bath and Master Bath
Master Bedroom Main 16x14
Bedroom 2 Upper 12x10
Bedroom 3 Upper 12x10
Bedroom 4 Upper 12x8
Bedroom 5 Upper 10x9
Living Room Main 16x12 Bay window with window seat
Dining Room Main 19x9
Kitchen Main 16x16 Eat in Kitchen
Family Room Basement 22x16
Interior
Interior Features Master Bed Main Level, Formal Dining Rm, Master Bath, Main Floor Laundry, 3+ Bedrooms Same Level
Hot Water Electric
Heating Central Natural Gas
Cooling One Central Air Unit
Flooring Carpet, Laminate
Fireplaces Type Gas
Equipment Electric Oven/Range, Microwave Oven, Dishwasher, Refrigerator, Ceiling Fans, Dual Oven, Washer, Dryer, Sump Pump, Smoke Detector, Whirlpool Tub, Garage Door Opener
Exterior
Exterior Feature Vinyl
Parking Features Attached, Detached
Garage Spaces 3.0
Roof Type Shingle Composition
Building
Lot Description Other
Foundation Block
Sewer City Sewer
Water City Water
Schools
Elementary Schools Luverne Es
Middle Schools Luverne Ms
High Schools Luverne Hs
School District Luverne School District 29184-01

Get More Information





