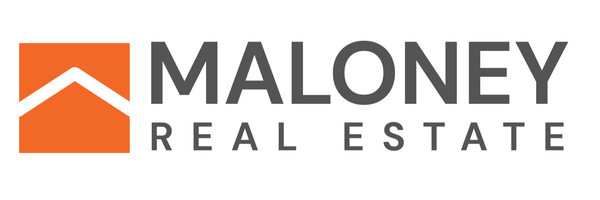
UPDATED:
Key Details
Property Type Townhouse
Sub Type Townhouse
Listing Status Active
Purchase Type For Sale
Square Footage 1,406 sqft
Price per Sqft $204
Subdivision Donahoe Farms Add
MLS Listing ID 22508266
Style Two Story
Bedrooms 3
Full Baths 2
Half Baths 1
HOA Fees $110
HOA Y/N Yes
Year Built 2022
Annual Tax Amount $3,642
Property Sub-Type Townhouse
Property Description
Three well-sized bedrooms give everyone their own private space, and with three full baths, morning routines are smooth and convenient.
The absence of a basement simplifies upkeep and gives you all living space on one level — ideal for those seeking convenience, accessibility, and low maintenance.
Location & Neighborhood Benefits:
Situated on Sioux Falls' South Side, this home brings you into a vibrant and growing community with easy access to shopping, dining, parks, and major thoroughfares. The nearby amenities create a great backdrop for both active lifestyles and relaxed weekend routines.
With just 3 years of age, this home is still fresh and up-to-date, giving you many years of worry-free ownership. The slab-on-grade design makes cleaning and maintenance simpler. At $287,000, you're getting excellent value in a sought-after part of town.
Don't miss the chance to make this modern, smartly-designed home your next address. Contact today to schedule your private showing and experience everything this home has to offer.
Location
State SD
County Lincoln
Area Sfse12
Rooms
Basement None
Master Bathroom 1
Master Bedroom Upper 13x11
Bedroom 2 Upper 10x10
Bedroom 3 Upper 10x10
Living Room Main 15x13 9ft Ceiling
Dining Room Main 13x10
Kitchen Main 10x10
Interior
Interior Features 9 FT+ Ceiling in Lwr Lvl, 3+ Bedrooms Same Level
Hot Water Electric
Cooling One Central Air Unit
Flooring Carpet, Vinyl
Equipment Electric Oven/Range, Microwave Oven, Dishwasher, Disposal, Refrigerator, Washer, Dryer, Smoke Detector, Garage Door Opener
Exterior
Exterior Feature Hard Board
Parking Features Attached
Garage Spaces 2.0
Roof Type Shingle Composition
Building
Lot Description City Lot, Walk-Out
Foundation Slab On Grade
Sewer City Sewer
Water City Water
Schools
Elementary Schools Horizon Elementary
Middle Schools Harrisburg East Middle School
High Schools Harrisburg Hs
School District Harrisburg

Get More Information





