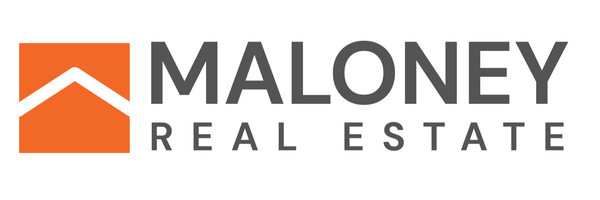
UPDATED:
Key Details
Property Type Single Family Home
Sub Type Single Family
Listing Status Active
Purchase Type For Sale
Square Footage 1,711 sqft
Price per Sqft $210
Subdivision Candlelight Acres Addn
MLS Listing ID 22508350
Style Split Foyer
Bedrooms 3
Full Baths 2
HOA Y/N No
Year Built 2000
Annual Tax Amount $3,518
Property Sub-Type Single Family
Property Description
Location
State SD
County Lincoln
Area Sfsw07
Rooms
Basement Full
Master Bathroom Full bath
Master Bedroom Upper 11x14
Bedroom 2 Upper 11x12
Bedroom 3 Lower 11x12
Living Room Upper 18x13 LVP Flooring, Vaulted Ceiling
Dining Room Upper 8x9
Kitchen Upper 9x9 Stainless Appliances, Pantry Cab
Family Room Lower 22x11
Interior
Interior Features Formal Dining Rm, Vaulted Ceiling
Hot Water Natural Gas
Heating Central Natural Gas
Cooling One Central Air Unit
Flooring Carpet, Laminate, Vinyl
Equipment Electric Oven/Range, Microwave Oven, Dishwasher, Disposal, Refrigerator, Humidifier, Sump Pump, Garage Door Opener, Other
Exterior
Exterior Feature Hard Board, Part Brick
Parking Features Attached
Garage Spaces 2.0
Roof Type Shingle Composition
Building
Foundation Poured
Sewer City Sewer
Schools
Elementary Schools Pettigrew Es
Middle Schools Memorial Ms
High Schools Roosevelt Hs
School District Sioux Falls

Get More Information





