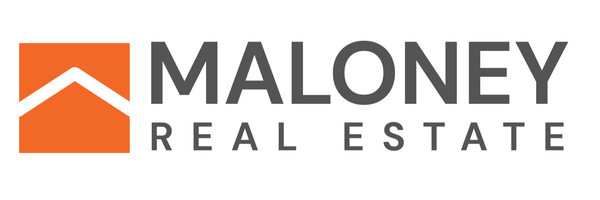
UPDATED:
Key Details
Property Type Single Family Home
Sub Type Single Family
Listing Status Active
Purchase Type For Sale
Square Footage 1,889 sqft
Price per Sqft $142
MLS Listing ID 830903
Style Ranch
Bedrooms 3
Abv Grd Liv Area 1,176
Year Built 1971
Annual Tax Amount $2,422
Tax Year 2023
Lot Size 0.290 Acres
Acres 0.29
Property Sub-Type Single Family
Property Description
Location
State IA
County Lyon
Area Surrounding Areas/Other Areas
Rooms
Basement Block, Full
Interior
Heating Other-See Comments
Cooling Central
Fireplaces Number 1
Fireplaces Type Electric
Exterior
Exterior Feature Hardboard
Parking Features Attached
Garage Spaces 2.0
Amenities Available Deck, Fireplace, Garage Door Opener, Smoke Detector, Storage Shed, Outdoor Fire Area
Roof Type Shingle
Building
Sewer City
Water City
New Construction No
Schools
Elementary Schools West Lyon
Middle Schools West Lyon
High Schools West Lyon
Others
Ownership Single Family
Energy Description Oil
Financing Cash,Conventional,FHA,Rural Housing Service,VA
Get More Information





