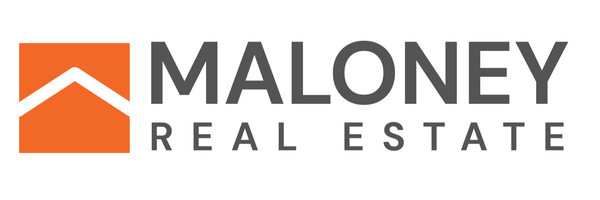
UPDATED:
Key Details
Property Type Single Family Home
Sub Type Single Family
Listing Status Pending
Purchase Type For Sale
Square Footage 2,337 sqft
Price per Sqft $101
MLS Listing ID 830921
Style Ranch
Bedrooms 3
Abv Grd Liv Area 1,639
Year Built 1962
Annual Tax Amount $2,924
Tax Year 2024
Lot Size 10,454 Sqft
Acres 0.24
Property Sub-Type Single Family
Property Description
Location
State IA
County O’brien
Area Surrounding Areas/Other Areas
Rooms
Basement Full, Partially Finished
Interior
Heating Forced Air
Cooling Central
Inclusions Electric cooktop, wall oven, dishwasher, water softener
Exterior
Exterior Feature Brick, Vinyl
Parking Features Attached, Double
Garage Spaces 2.0
Amenities Available Deck
Roof Type Shingle
Building
Sewer City
Water City
New Construction No
Schools
Elementary Schools Sheldon
Middle Schools Sheldon
High Schools Sheldon
Others
Ownership Single Family
Energy Description Natural Gas
Financing Cash,Conventional,FHA,Rural Housing Service,VA
Get More Information





