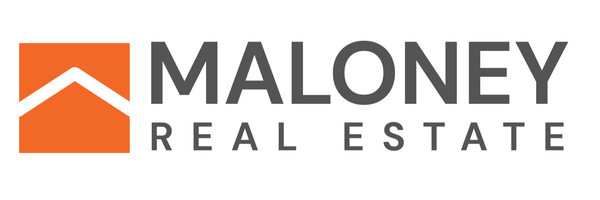
UPDATED:
Key Details
Property Type Single Family Home
Sub Type Single Family
Listing Status Active
Purchase Type For Sale
Square Footage 2,390 sqft
Price per Sqft $173
Subdivision Bradfelt Park Estate
MLS Listing ID 22508473
Style Split Foyer
Bedrooms 4
Full Baths 2
Three Quarter Bath 1
HOA Y/N No
Year Built 2000
Annual Tax Amount $5,662
Property Sub-Type Single Family
Property Description
This home provides a practical open floor plan that provides three bedrooms on the main level and an additional bedroom & potential 5th bedroom in the lower level. Three bedrooms two bathrooms on the main level including a primary suite featuring vaulted ceiling, private bath with step in shower and a oversized closet. Two addition bedrooms with double closets and LVP flooring throughout. Huge lower level family room with garden view windows; a walkout to the covered patio with pergola and fenced in backyard. The Lower level also provides one additional bedroom & full bathroom as well as a potential 5th bedroom. Potential 5th bedroom currently used as a workout area, however, it could be a game room, playroom, craft room or office for those remote workers. Newer easy maintenance siding, privacy fenced backyard, lawn sprinkler system, and a triple car garage.
Location
State SD
County Lincoln
Area Sfse08
Rooms
Family Room Walkout to patio; LVP flooring
Basement Full
Master Bathroom one full & one 3/4 ensuite
Master Bedroom Main 15x11
Bedroom 2 Main 10x10
Bedroom 3 Main 10x10
Bedroom 4 Basement 12x12
Living Room Main 16x14 Vaulted; LVP flooring; big window
Dining Room Main 10x9
Kitchen Main 10x10 Island with breakfast counter; vaulted
Family Room Basement 25x16
Interior
Interior Features Master Bed Main Level, Vaulted Ceiling, Master Bath, 3+ Bedrooms Same Level
Hot Water Natural Gas, One
Heating Central Natural Gas
Cooling One Central Air Unit
Flooring Tile, Vinyl, Luxury Vinyl Plank
Equipment Electric Oven/Range, Microwave Oven, Dishwasher, Disposal, Refrigerator, Ceiling Fans, Washer, Dryer, Sump Pump, Garage Door Opener
Exterior
Exterior Feature Part Brick, Vinyl
Parking Features Attached
Garage Spaces 3.0
Roof Type Shingle Composition
Building
Lot Description Corner, City Lot
Foundation Poured
Sewer City Sewer
Water City Water
Schools
Elementary Schools Robert Frost Es
Middle Schools Patrick Henry Ms
High Schools Lincoln Hs
School District Sioux Falls
Others
Virtual Tour https://realestate.harbertsmedia.com/videos/019a62a1-821c-7004-a670-7fbcebe96879

Get More Information





