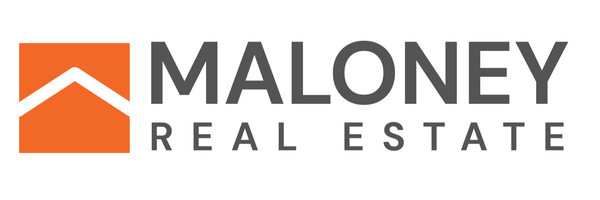
UPDATED:
Key Details
Property Type Single Family Home
Sub Type Single Family
Listing Status Pending
Purchase Type For Sale
Square Footage 2,382 sqft
Price per Sqft $115
MLS Listing ID 830931
Style Ranch
Bedrooms 4
Abv Grd Liv Area 1,232
Year Built 2002
Annual Tax Amount $2,996
Tax Year 2024
Lot Size 10,018 Sqft
Acres 0.23
Property Sub-Type Single Family
Property Description
Location
State IA
County Sioux
Area Surrounding Areas/Other Areas
Zoning R1
Rooms
Basement Finished
Interior
Heating Forced Air
Cooling Central
Inclusions Oven, microwave, fridge, dishwasher, closthes washer and dryer
Exterior
Exterior Feature Wood Lap
Parking Features Attached
Garage Spaces 2.0
Amenities Available Deck, Eat-in Kitchen, Garage Door Opener, Handicap Access, Main Floor Laundry, Master Bath, Master WI Closet, Smoke Detector, Vaulted/Tray Ceilings
Roof Type Shingle
Building
Sewer City
Water City
New Construction No
Schools
Elementary Schools Moc-Floyd Valley
Middle Schools Moc-Floyd Valley
High Schools Moc-Floyd Valley
Others
Ownership Single Family
Energy Description Natural Gas
Financing Cash,Conventional,FHA,Rural Housing Service,VA
Get More Information





