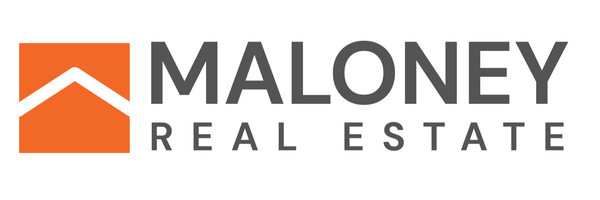
UPDATED:
Key Details
Property Type Single Family Home
Sub Type Single Family
Listing Status Active
Purchase Type For Sale
Square Footage 2,805 sqft
Price per Sqft $215
Subdivision Temporary Check Back
MLS Listing ID 22506274
Style Ranch
Bedrooms 5
Full Baths 2
Three Quarter Bath 1
HOA Y/N No
Year Built 2025
Property Sub-Type Single Family
Property Description
Location
State SD
County Minnehaha
Area Sfe010
Rooms
Family Room Slider to patio
Basement Full
Master Bathroom 1 full, 3/4 Master
Master Bedroom Main 15x12
Bedroom 2 Main 15x10
Bedroom 3 Main 15x10
Bedroom 4 Basement 14x15
Bedroom 5 Basement 14x11
Living Room Main 16x15 Electric fireplace
Dining Room Main 10x10
Kitchen Main 14x14 Large island, walk-in pantry
Family Room Basement 25x20
Interior
Interior Features Master Bed Main Level, Tray Ceiling, Master Bath, Main Floor Laundry, Wet Bar, 3+ Bedrooms Same Level, Pantry
Hot Water Electric
Heating Central Natural Gas
Cooling One Central Air Unit
Flooring Carpet, Vinyl
Fireplaces Type Electric
Equipment Electric Oven/Range, Microwave Oven, Dishwasher, Disposal, Refrigerator, Stove Hood, Ceiling Fans, Smoke Detector, Garage Door Opener
Exterior
Exterior Feature Hard Board, Stone/Stone Veneer
Parking Features Attached
Garage Spaces 3.0
Roof Type Shingle Composition
Building
Lot Description Irregular, Walk-Out
Foundation Poured
Sewer City Sewer
Water City Water
Schools
Elementary Schools Fred Assam Es
Middle Schools Brandon Valley Ms
High Schools Brandon Valley Hs
School District Brandon Valley 49-2

Get More Information





