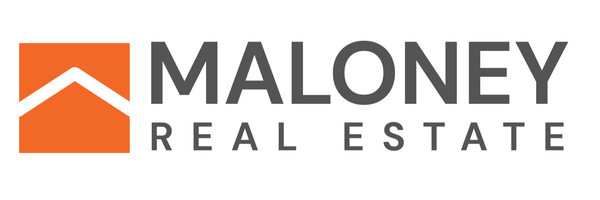
UPDATED:
Key Details
Property Type Single Family Home
Sub Type Single Family
Listing Status Active
Purchase Type For Sale
Square Footage 2,280 sqft
Price per Sqft $139
MLS Listing ID 830400
Style Split
Bedrooms 4
Abv Grd Liv Area 1,280
Year Built 1976
Annual Tax Amount $4,288
Tax Year 2023
Lot Size 7,840 Sqft
Acres 0.18
Property Sub-Type Single Family
Property Description
Location
State IA
County Woodbury
Area Nside Central
Rooms
Basement Finished, Full, Walkout
Interior
Heating Heat Pump
Cooling Central
Fireplaces Number 1
Fireplaces Type Wood
Inclusions Stove, microwave, dishwasher, pool equipment, storage shed
Exterior
Exterior Feature Vinyl
Parking Features Attached
Garage Spaces 2.0
Amenities Available Brick Accent, Deck, Fireplace, Foyer, Garage Door Opener, Lawn Sprinkler System, Master Bath, Master WI Closet, Patio, Pool-In Ground, Smoke Detector, Storage Shed, Walk-out
Roof Type Shingle
Building
Sewer City
Water City
New Construction No
Schools
Elementary Schools Leeds
Middle Schools North Middle
High Schools North High
Others
Ownership Single Family
Energy Description Electric
Financing Cash,Conventional
Get More Information





