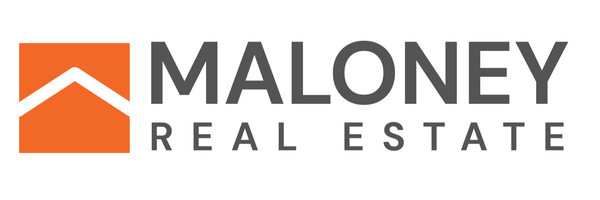
UPDATED:
Key Details
Property Type Single Family Home
Sub Type Single Family
Listing Status Active
Purchase Type For Sale
Square Footage 4,068 sqft
Price per Sqft $147
MLS Listing ID 830458
Style Ranch
Bedrooms 5
Abv Grd Liv Area 2,282
Year Built 2000
Annual Tax Amount $10,081
Tax Year 2024
Lot Size 0.520 Acres
Acres 0.52
Property Sub-Type Single Family
Property Description
Location
State IA
County Woodbury
Area Mside South
Rooms
Basement Finished, Full, Walkout
Interior
Heating Forced Air, Mini Split
Cooling Central
Fireplaces Number 2
Fireplaces Type Gas
Inclusions All kitchen appliances, window treatments, water softener, pool supplies & equipment, 3 washers 3 dryers, car lift.
Exterior
Exterior Feature Brick, Hardboard
Parking Features Attached, Triple
Garage Spaces 3.0
Amenities Available Brick Accent, Built-ins, Deck, Eat-in Kitchen, Fireplace, Garage Door Opener, Lawn Sprinkler System, Main Floor Laundry, Master Bath, Master WI Closet, New Bath, Oversized Garage, Patio, Pool-In Ground, Walk-out, Whirlpool, Granite/Quartz, Kitchen Island, Heated Floor, Vaulted/Tray Ceilings, Exterior Lighting
Roof Type Wood
Building
Sewer City
Water City
New Construction No
Schools
Elementary Schools Nodland/Sunnyside
Middle Schools East Middle
High Schools East High
Others
Ownership Single Family
Energy Description Natural Gas
Financing Cash,Conventional,VA
Get More Information





