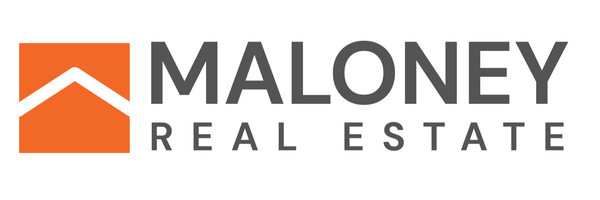
UPDATED:
Key Details
Property Type Townhouse
Sub Type Townhouse
Listing Status Active
Purchase Type For Sale
Square Footage 2,465 sqft
Price per Sqft $304
Subdivision Temporary Check Back
MLS Listing ID 22507474
Style Ranch
Bedrooms 3
Full Baths 1
Half Baths 1
Three Quarter Bath 1
HOA Fees $285
HOA Y/N Yes
Year Built 2025
Property Sub-Type Townhouse
Property Description
Location
State SD
County Minnehaha
Area Sfe012
Rooms
Family Room Door to Lower Level Patio
Basement Full
Master Bathroom Master Bath & Half Bath
Master Bedroom Main 15x14
Bedroom 2 Basement 12x15
Bedroom 3 Basement 12x15
Living Room Main 13x22
Dining Room Main 10x10
Kitchen Main 12x12 Open to Dining/Living Area
Family Room Basement 28x21
Interior
Interior Features Master Bed Main Level, Main Floor Laundry, Master Bath, Step Ceiling, Tray Ceiling, Wet Bar
Hot Water Natural Gas
Cooling One Central Air Unit
Flooring Carpet, Tile, Vinyl
Fireplaces Type Gas
Equipment Gas Oven/Range, Dishwasher, Disposal, Refrigerator, Ceiling Fans, Smoke Detector, Garage Door Opener
Exterior
Exterior Feature Hard Board, Part Brick
Parking Features Attached
Garage Spaces 3.0
Roof Type Shingle Composition
Building
Lot Description City Lot, Other, Walk-Out
Foundation Poured
Sewer City Sewer
Water City Water
Schools
Elementary Schools Fred Assam Es
Middle Schools Brandon Valley Ms
High Schools Brandon Valley Hs
School District Brandon Valley 49-2
Others
Virtual Tour https://vimeo.com/1122176412?share=copy

Get More Information





