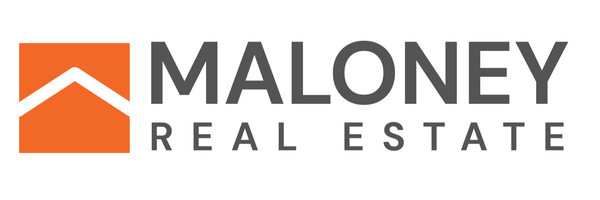
UPDATED:
Key Details
Property Type Single Family Home
Sub Type Single Family
Listing Status Pending
Purchase Type For Sale
Square Footage 1,840 sqft
Price per Sqft $146
MLS Listing ID 830620
Style Multi-Level 3
Bedrooms 3
Abv Grd Liv Area 1,720
Year Built 1968
Annual Tax Amount $3,464
Tax Year 2023
Lot Size 8,712 Sqft
Acres 0.2
Property Sub-Type Single Family
Property Description
Location
State IA
County Woodbury
Area Nside North
Rooms
Basement Full
Interior
Heating Forced Air
Cooling Central
Inclusions Kitchen Appliances, Gazebo, WS, GDO
Exterior
Exterior Feature Wood Lap
Parking Features Attached
Garage Spaces 2.0
Amenities Available Brick Accent, Eat-in Kitchen, Garage Door Opener, Main Floor Laundry, Master Bath, Master WI Closet, New Kitchen, Patio, Smoke Detector, Outdoor Fire Area, Granite/Quartz, Engineered Wood Flooring
Roof Type Shingle
Building
Sewer City
Water City
New Construction No
Schools
Elementary Schools Bryant
Middle Schools North Middle
High Schools North High
Others
Ownership Single Family
Energy Description Natural Gas
Financing Cash,Conventional,FHA,VA
Get More Information





