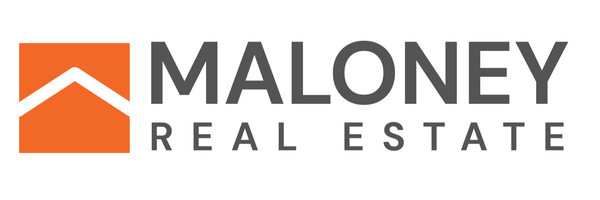
UPDATED:
Key Details
Property Type Single Family Home
Sub Type Single Family
Listing Status Active
Purchase Type For Sale
Square Footage 2,042 sqft
Price per Sqft $117
MLS Listing ID 830545
Style 2 Story
Bedrooms 3
Abv Grd Liv Area 1,692
Year Built 1915
Annual Tax Amount $3,075
Tax Year 2024
Lot Size 7,405 Sqft
Acres 0.17
Property Sub-Type Single Family
Property Description
Location
State IA
County Woodbury
Area Nside North
Zoning Res
Rooms
Basement Block, Full, Partially Finished
Interior
Heating Forced Air
Cooling Central
Fireplaces Number 1
Fireplaces Type Wood
Exterior
Exterior Feature Brick, Hardboard, Vinyl
Parking Features Detached, Double
Garage Spaces 2.0
Amenities Available Brick Accent, Built-ins, Crown Molding, Fireplace, Foyer, Master Bath, Master WI Closet, New Bath, New Kitchen
Roof Type Shingle
Building
Sewer City
Water City
New Construction No
Schools
Elementary Schools Bryant
Middle Schools North Middle
High Schools North High
Others
Ownership Single Family
Energy Description Natural Gas
Financing Cash,Conventional
Get More Information





